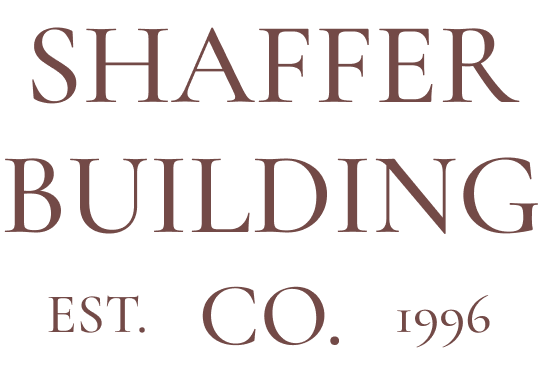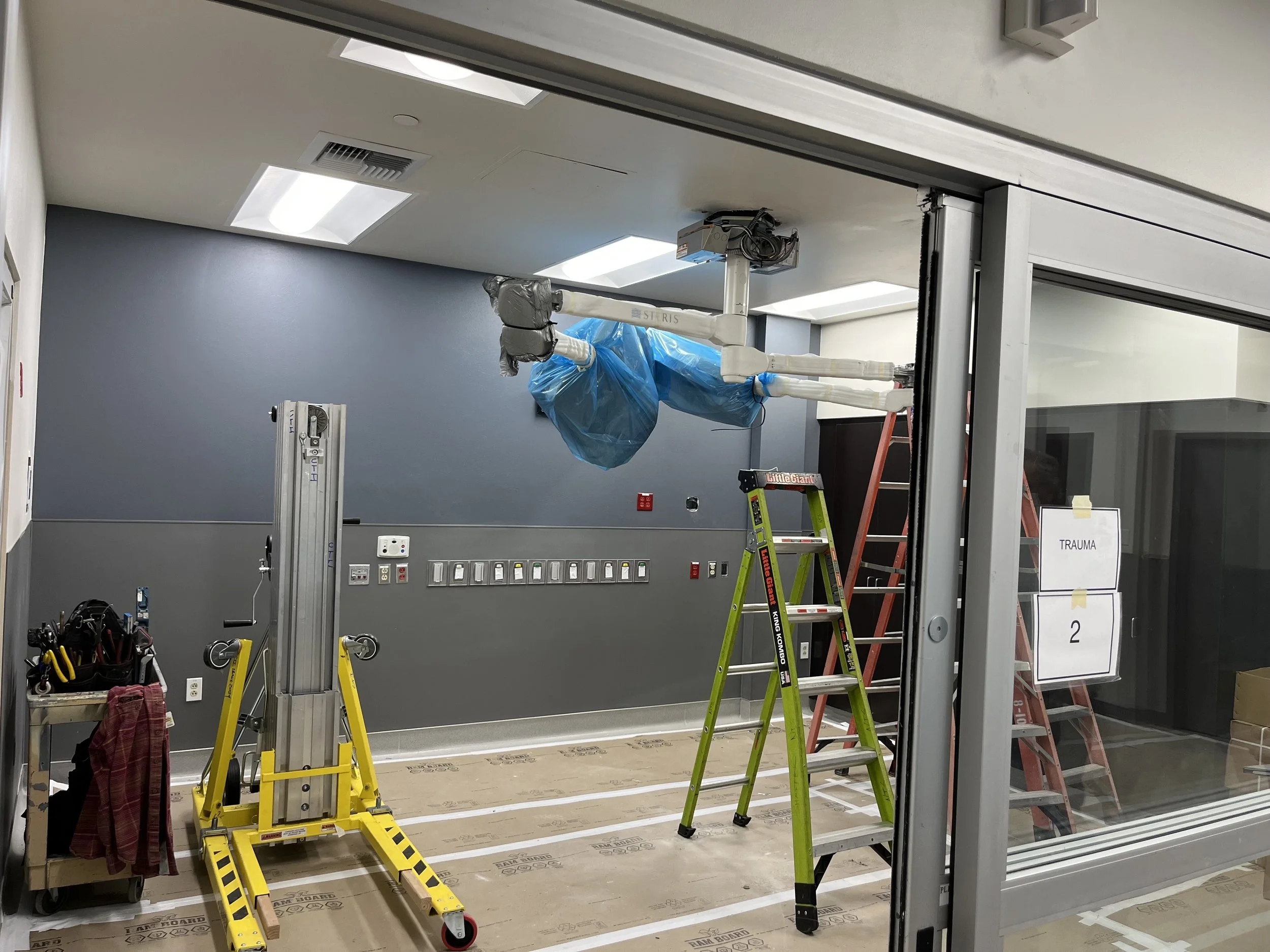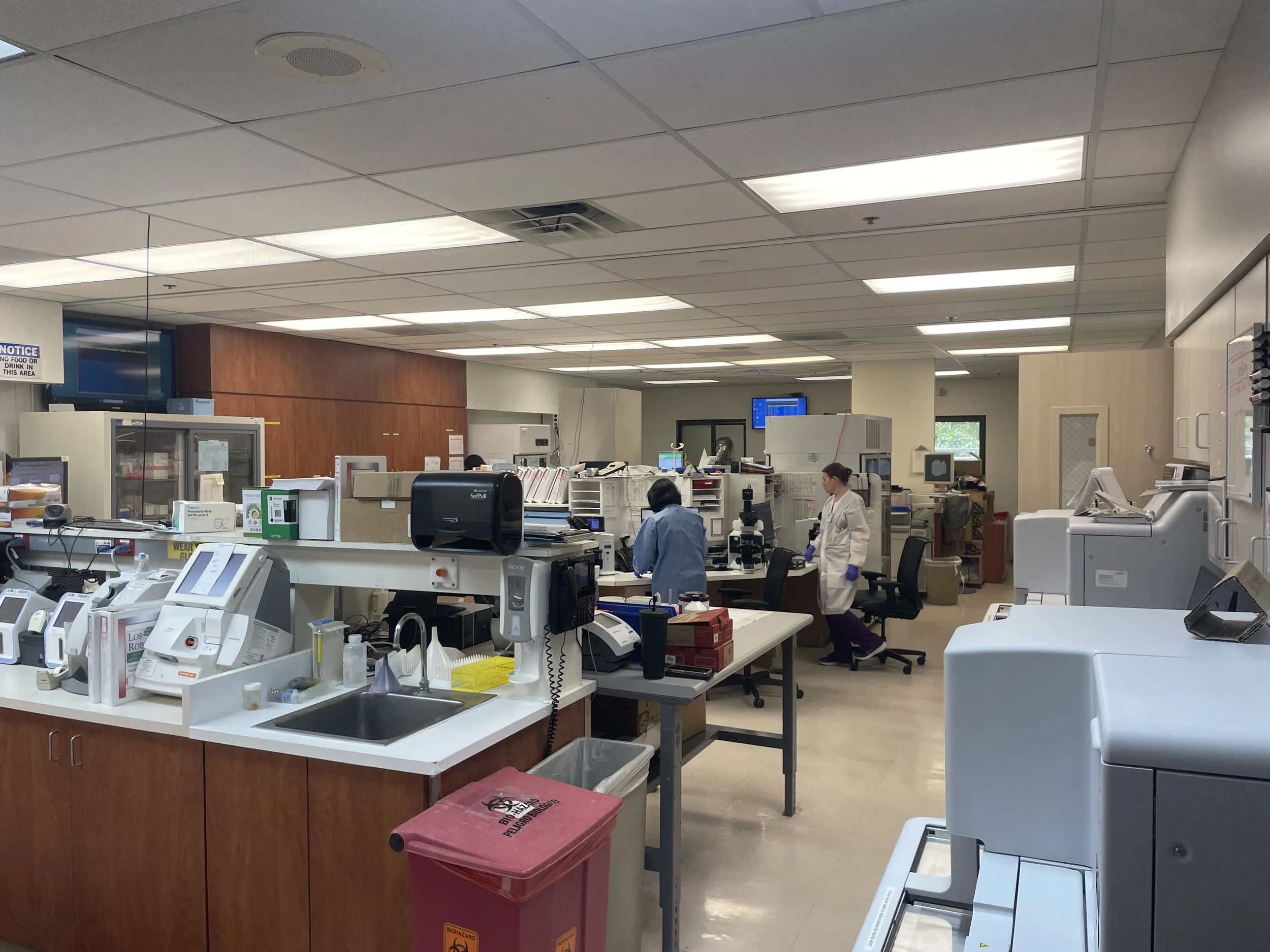This project was completed at the end of 2024. It was a replacement for the older aging MRI on campus. A new MRI suite was built out within a shell space on the ground floor of the hospital. This was a technically challenging project fitting all the air supply/returns as well as the exhaust & purge systems below the existing structure and above the new MRI Shielding & Shielding support structures.
Shaffer Building used both 3D modeling and time tested hand sketching & measuring to fit all the structural and duct work components above the ceiling. Impact to the exterior was minimized by coordinating a strategic exterior position to move the unit through, only leaving 1″ on each side to spare for sliding the unit into the room. Project included: Full tenant build-out w/ copper shielding, MRI control, patient waiting & intake w/ med gas, MRI equipment room, new MRI chiller placed on the roof w/ shaft through existing three levels of the hospital for chiller supply/return/electrical.
LRRMC MRI Tenant Improvement Project
This is an ongoing project that will be completed in phases. The first phase, which is now complete, was an emergency replacement of one sterilizer within the active sterile processing department.
Work had to be completed around and during operations of the active sterile processing department without impact. Scope included all ICRA, demo, removals of the existing unit, reframing, removal & reconnection of electrical & mechanical hook-ups for the new unit.
LRRMC Sterilizer Replacements
This project was completed in 2024. Shaffer Building Co. replaced the ED Trauma overhead lights inside the active ED. Work included replacement of the steel supports, electrical feeds, surgical demo and replacement of the hard lid ceiling in 10 of the ED trauma rooms. Each room had to be completed one at time, working within the active ED Unit.
LRRMC ED Trauma Light Replacements
This project is currently in preconstruction. Shaffer Building Company has been working with Haines & Oakley designing the intricate phasing required to replace all of the blood lab equipment and improve department circulation all while keeping the lab operational. The project is in for HCAI approval with a start date in October.










